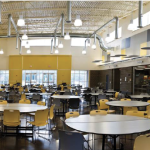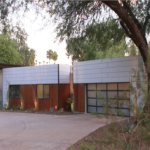Accomplished Architects
by Kimberly Rene’ Vanecek
It was one of the largest architectural competitions for the El Paso chapter of the American Institute of Architecture in more than 20 years. The AIA received 18 submissions in a variety of architectural categories and announced five winning projects honoring four local firms at their annual AIA awards banquet held at Ardovino’s Desert Crossing last month.
Mary Lopez, vice president of the local AIA chapter and senior architect with Parkhill Smith & Cooper, said it was a very competitive field and the winners were awarded in civic architecture, commercial architecture, non-commercial architecture and historic restoration.
Firms throughout El Paso are allowed to submit one or more projects to be judged by a panel of four tenured architects through what Lopez calls “a very fair judging process.” “When the projects are submitted, the firm’s name is not attached to the submission. That’s the beauty of it, the judges are not from the area and don’t know the authorship of the project or the project itself,” said Lopez. The lead judge this year was John Grable, FAIA, out of San Antonio who was assisted by Gilbert L. Mathews, Honorary AIA, Dick Clark, ,III, FAIA and Mell Lawrence, FAIA.
The judges were looking for design resolution, exemplary skills, mastering of form and function, adherence to that it projects technical requirements, design complexity and social enhancement.

First time participant Rida Asfahani, principal at Root Architects, received the Honor Award, the highest award of excellence for TI:ME. “This was a project that was a-typical to commercial development—something different and great and high quality. We wanted to create something that had avenues and parkways and allowed people to walk through the area similar to a dense city.” Asfahani collaborated with Daniel Piera, a Chicago-based hospitality interior designer and Curtis Fish, who helped propel the project with his expertise in exteriors. TI:ME at Monticello is described as more than a community space but an innovative area that can push the envelope in defining living, dining and retail space.
Edgar Lopez, principal at in*situ, accepted one of three awards for the firm for the Mayor’s choice category for the Mulligan Building(CITY 2). He encouraged other architects to create projects that make a difference. “We as architects are interested in shaping the public spaces around us. With projects like Mulligan — we are pleased to have the opportunity to positively effect the quality of life of future generations in our community by improving the built environment of our city.”
In*situ was awarded the merit award in the Historic Preservation category for the Mulligan Building (CITY 2). The project is a comprehensive adaptive reuse historic rehabilitation project. The building was constructed in 1915 and over the years, the historic façade had been covered in a “brutalist” façade of asbestos containing material from a 60s era modernization. “This 73,000 SF building that has now been restored to it’s historic beauty, sits just outside the boundaries of the downtown district with no historic overlay and had no historic protection. It was an easy target for demolition…,” said William Helm, prinicipal with in*situ.

Helm, went on to accept an Honorable Mention award in the Non-commercial category for the Redwing House in Paradise Valley, AZ. The project was truly a collaboration between architect and owner. “We shared a common vision and minimal aesthetic for the transformation of the aging ranch house into a unique contemporary home. The primary challenge was to dissect the original floor plan of the modest 60s era Arizona ranch house and grow it naturally in a way that the end product is a contemporary home that fits with the scale and finish of the homes currently in the surrounding neighborhood,” said Helm.
Parkhill, Smith & Cooper were the recipients of the Honor Award for the Snyder High School Kitchen/Cafeteria addition. The interior was designed to be open and flexible, creating a dynamic environment with the natural day lighting and vivid school colors. “Parkhill Smith & Cooper is delighted to receive an Honor Award from the El Paso Chapter AIA for the Snyder ISD High School Kitchen/Cafeteria Addition. The project design stemmed from a collaborative effort by several key members of our studio; Alberto Garcia, Mary Stills and Luis Guevara. We are extremely proud of them and the project. We are grateful to Snyder ISD, our client, for giving us the freedom to design something beyond the norm.” Hector De Santiago, AIA, PSC principal.
Mary Lopez said entries can be of any size, budget, geographical location or architectural style. One key element the judges look for is that it photographs well. “It needs to be in good light, the landscape needs to be full so it doesn’t look bare and that’s why some people wait a year or two to submit,” said Lopez.
The Post Acute Care Center project was awarded Honorable Mention for McCormick Architects, which have won 12 AIA in recent years. The center was designed as a 14-bed expansion to an existing 60-bed campus licensed by the Texas Department of Aging and Disability Services. The average age of residents living at the center is 76 years old with a percentage of the patients suffering from Dementia, so attention to critical design details and colors were important to the architects. “We designed the facility to have staggered walls leading to resident rooms to create a sense of privacy and the use of color was important for residents to assist them as a way finding feature,” said Pablo Aguirre, Jr. senior project manager. Ed McCormick, AIA, prinicipal said they were sensitive to spacial planning for the residents, “We placed shelves beside each residents room for them to leave a personal item to provide a better sense of direction when they leave their rooms That along with strategically placing common areas throughout the addition to minimize walking distances.”




